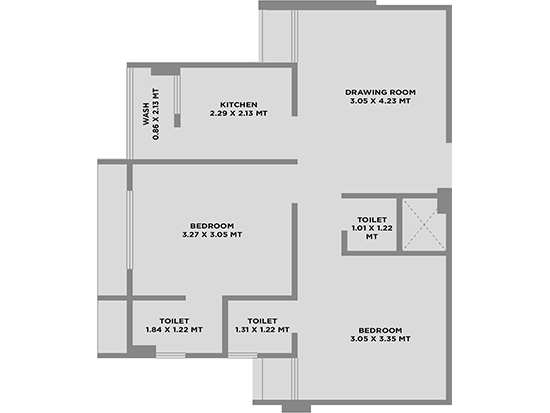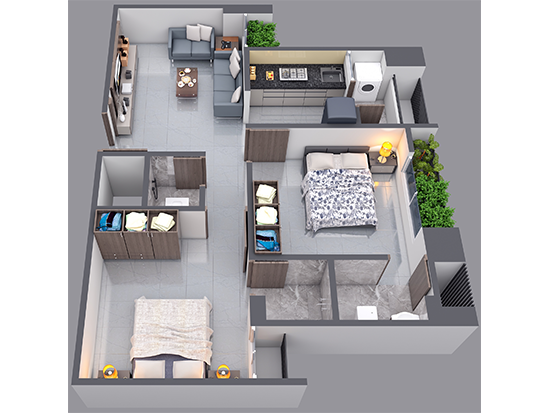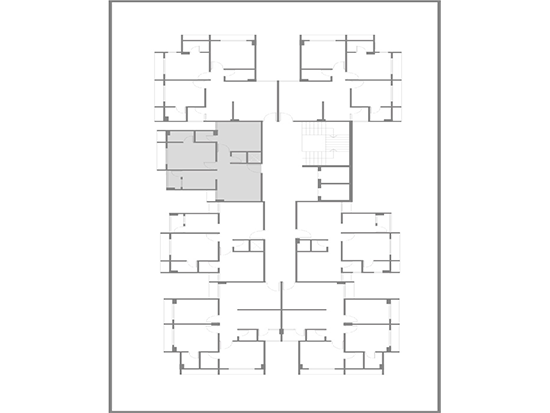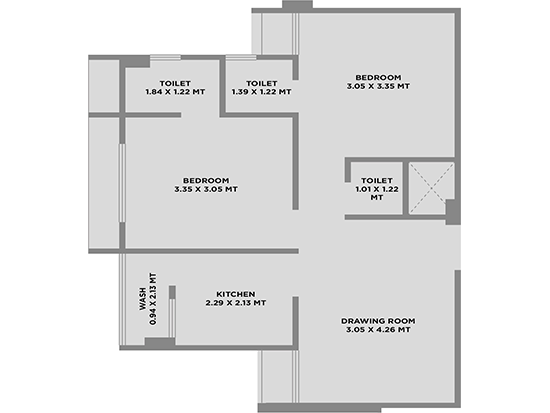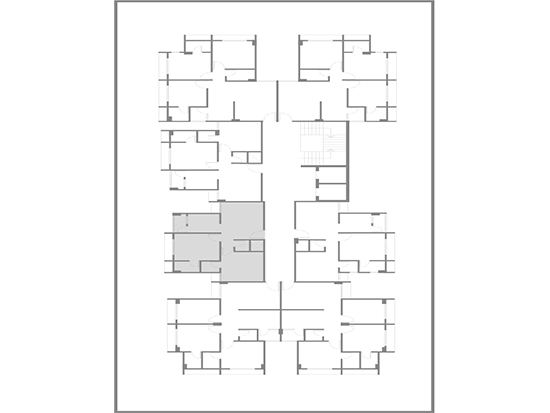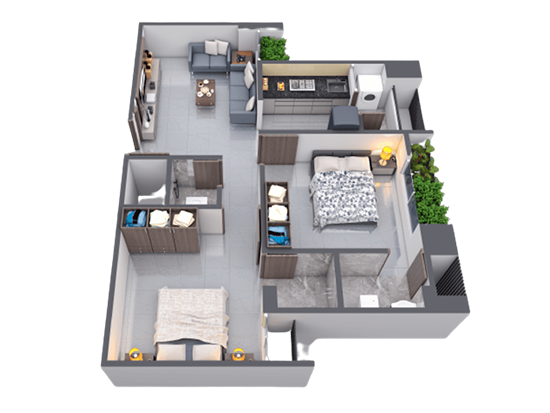Earthquake Resistant, R.C.C. Frame Structure Designed.
Vitrified tile flooring in Drawing, Dinning, Kitchen and all Bedrooms - Kota stome floor in wash area.
Granite Sandwich Platform with S.S.Sink - Designer tiles up to lintel level.
Lintel height designer glared tiles on all toilets - Standard quality Sanitary ware & fitting all toilets = Standard quality UPVC & CPVC pipes for water supply - European WC in attach Bathroom and Orissa pan in common bathroom.
Decorative main door wooden frame with designer laminate-Laminated flush doors in all rooms & toilet with granite frame - Standard qaulity hardware & handles - All windows in power coated aluminum section - Well polished granite frame.
Concealed ISI copper wiring with modular switches & MCB - A/C points in bedrooms & Drawing room - T.V. Point in Drawing room - Sufficient electric points in all rooms.
Internal Wall - Smooth Finish plaster with white putty - External - Double Coat mate Plaster with Acrylic Paint.

